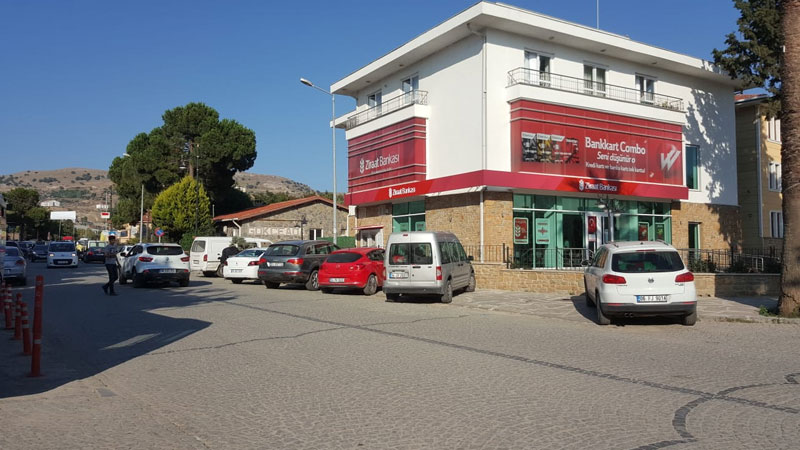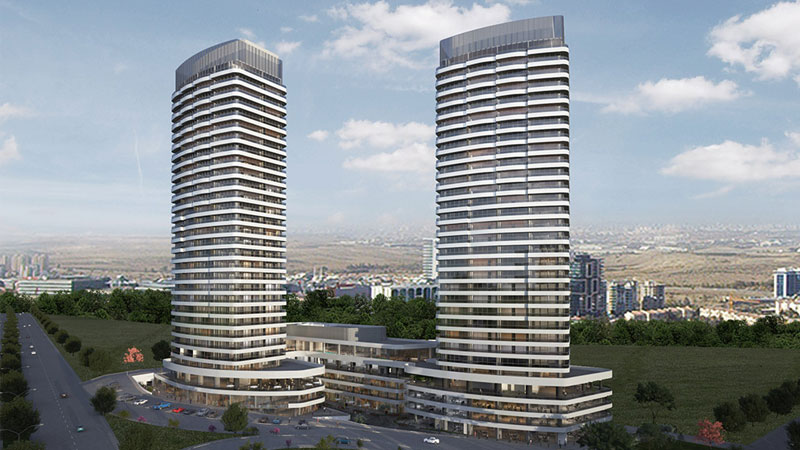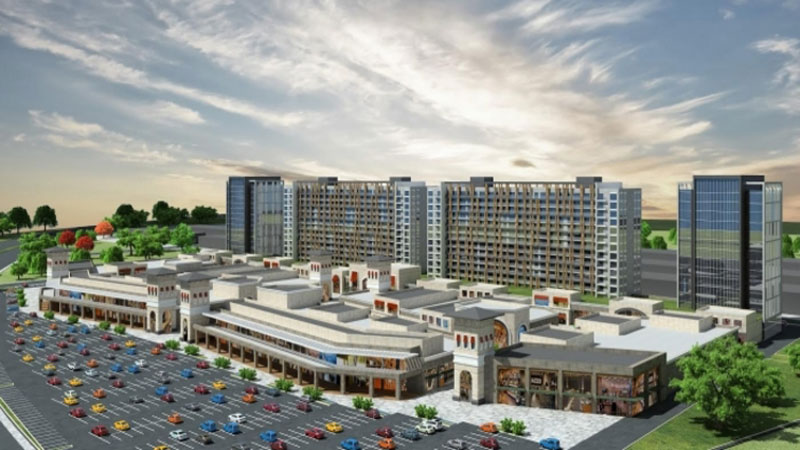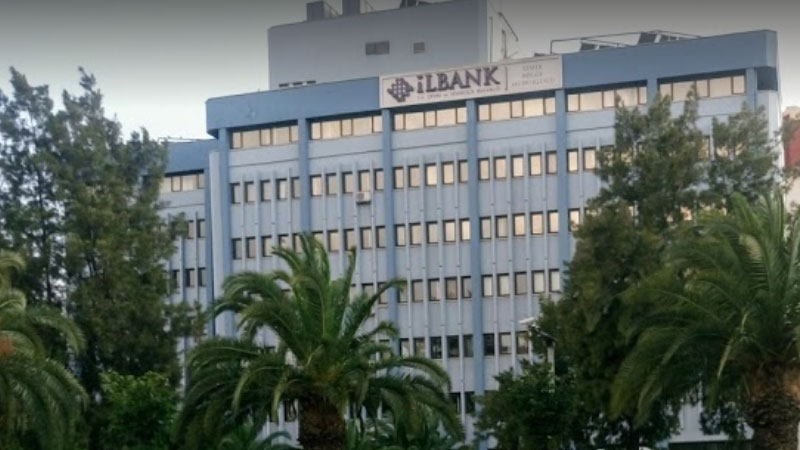PROJECT NAME : ZIRAAT BANK BRANCHES PROJECT
LOCATION : ALTINOVA/ GÖKÇEADA / TURKEY
CLIENT : ZIRAAT BANKASI
ARCHITECT : KURAL ARCHITECTS
CONSTRUCTION SIZE : 3.000 m2
COMPLETION YEAR : 2010
DETAILS :
2 Nos of Bank Branch Buildings including the housing with total construction area of 3.000 m2.
Scope of Mechanical System Design;
- Heat Insulation System Design,
- Plumbing Systems Design,
- Heating&Cooling Systems Design,
- Air Conditioning and Ventilation Systems Design,
- Fire Protection Systems Design,
- Automation Systems Design,




