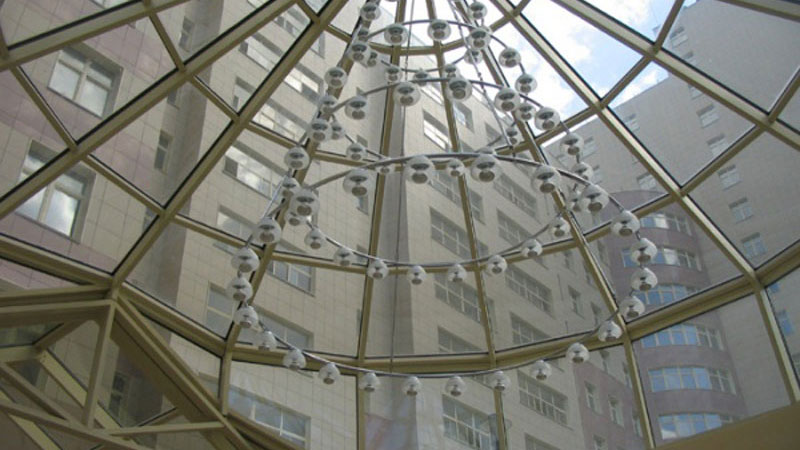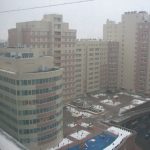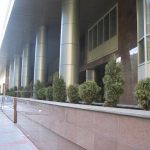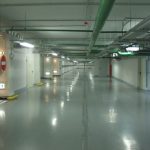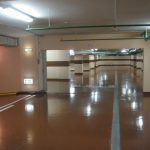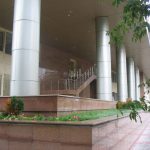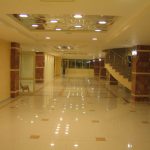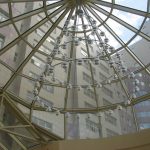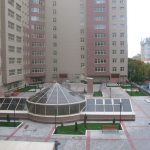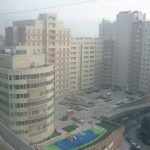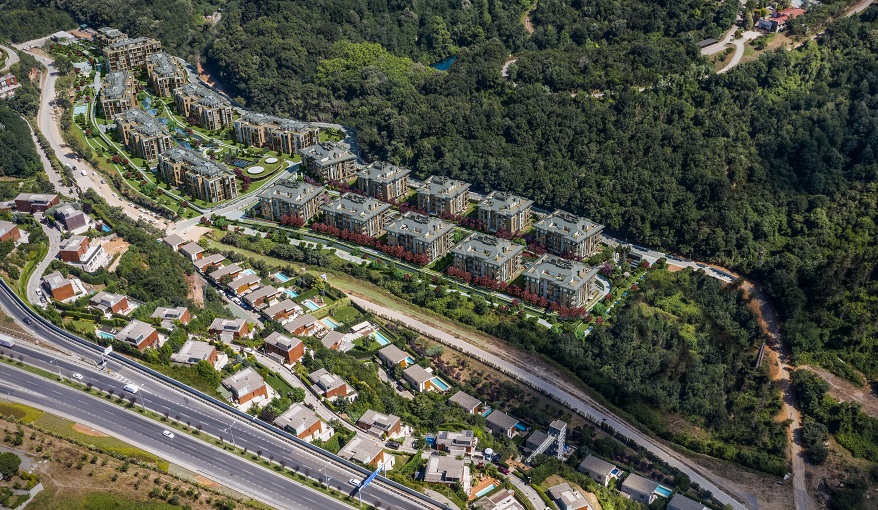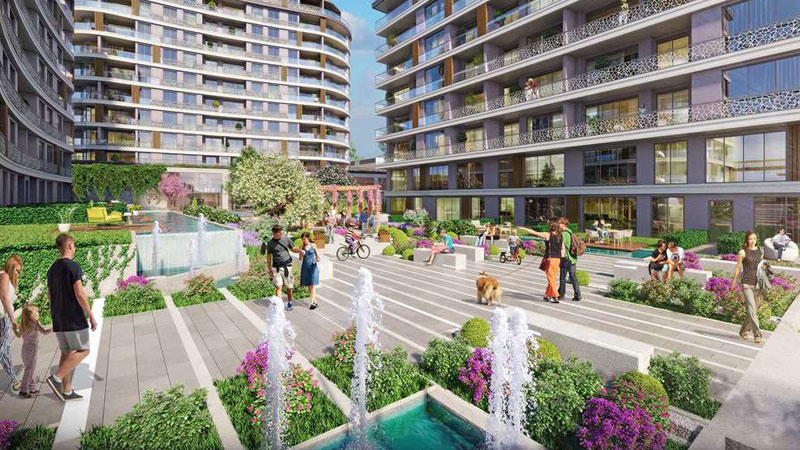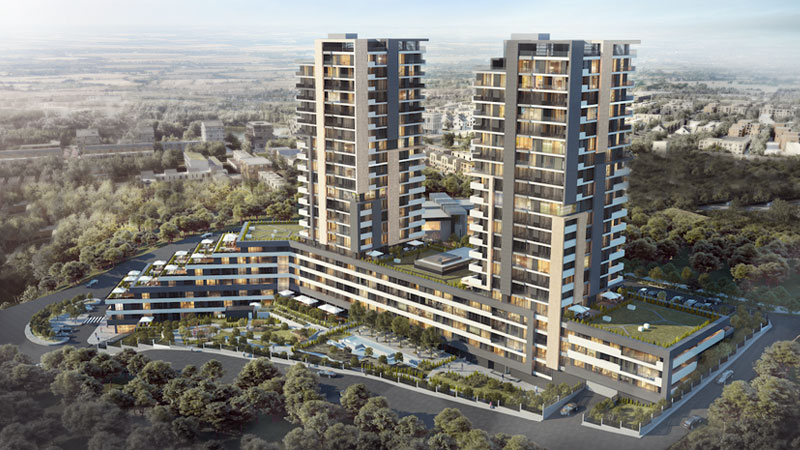PROJECT NAME : DOBRINSKY RESIDENTIAL and BUSINESS CENTER PROJECT
LOCATION : MOSKOV / RUSSIA
CLIENT : EMT A.Ş.
ARCHITECT : EMT A.Ş.
CONSTRUCTION SIZE : 92.000 m2
COMPLETION YEAR : 2006
DETAILS :
Business Center and Residential Complex Project with total construction area of 92.000m2, consist of conferance hall, restaurants, health club, offices(16.600m2), 100 nos residential units(24.000m2), retails(17.500m2) and car park(30.000m2).
Scope of Mechanical System Design;
- Heat Insulation System Design,
- Plumbing Systems Design,
- Heating&Cooling Systems Design,
- Air Conditioning and Ventilation Systems Design,
- Fire Protection Systems Design,
- Commercial Kitchen and Laundry Designs,
- Automation Systems Design,

