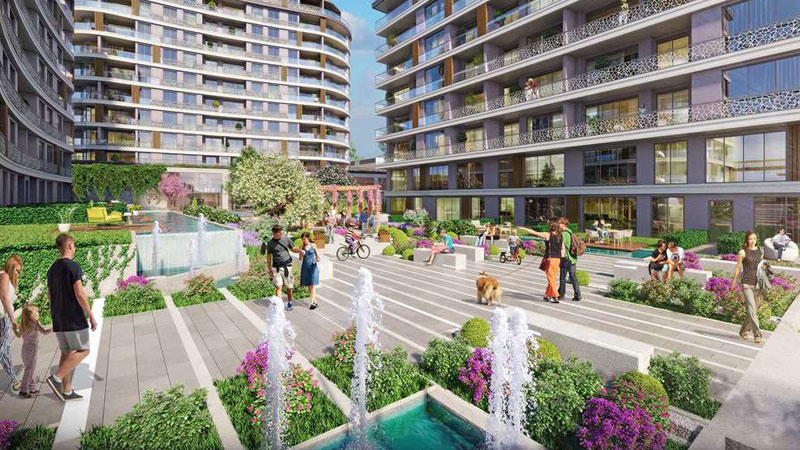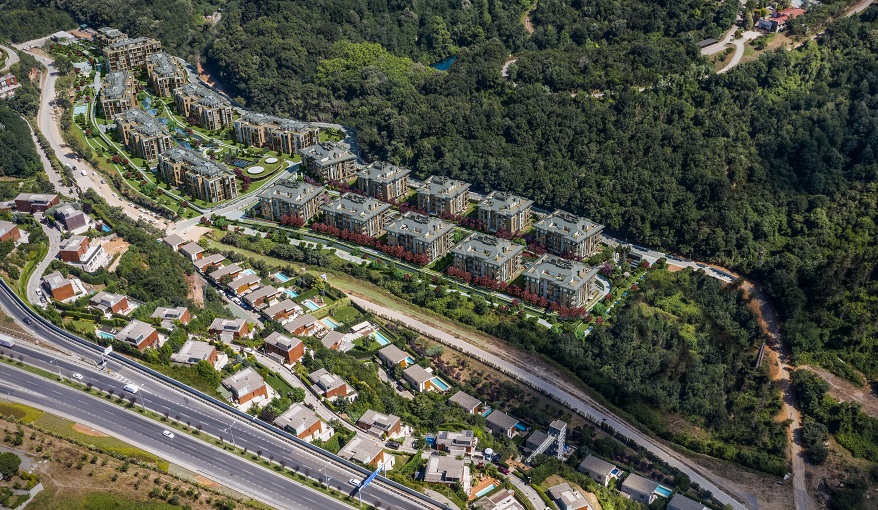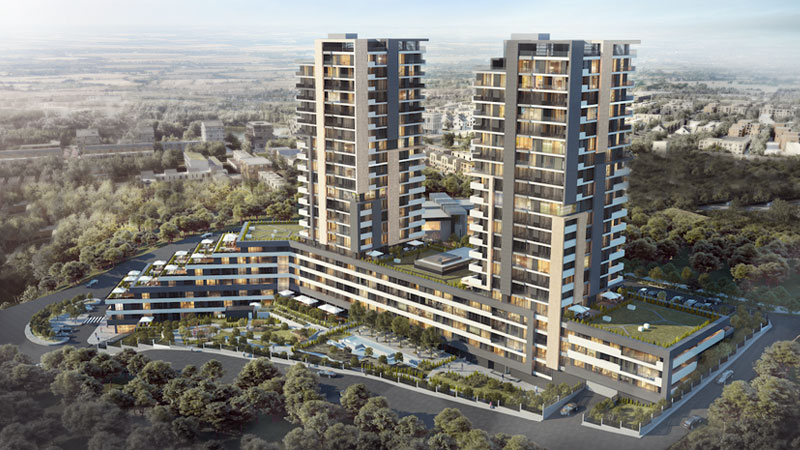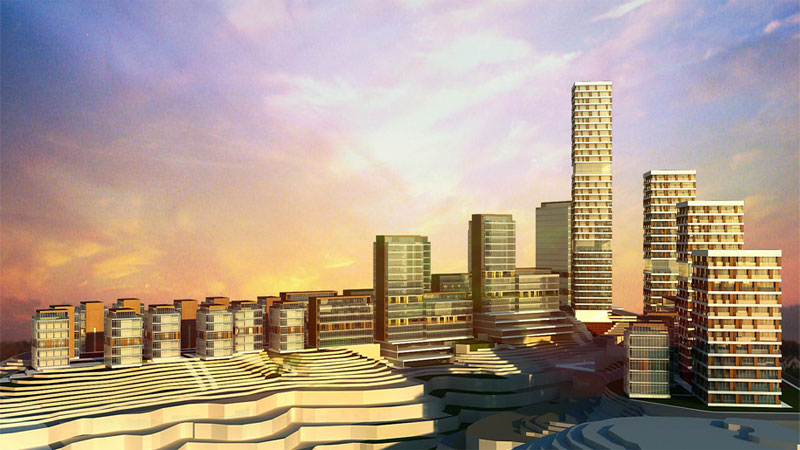PROJECT NAME : GEBZE MIXED USE RESIDENTIAL PROJECT
LOCATION : GEBZE / TURKEY
CLIENT : AYHANLAR HOLDİNG
ARCHITECT : ÖNCÜOĞLU ARCHITECTS
CONSTRUCTION SIZE : 330.000 m2
COMPLETION YEAR : 2017
DETAILS :
Mixed Use Residential-Commercial-Educational-Healthcare-Cultural Center Complex Project with total construction area of 330.000 m2
Scope of Mechanical System Design;
Heat Insulation System Design,
Plumbing Systems Design,
Heating&Cooling Systems Design,
Air Conditioning and Ventilation Systems Design,
Fire Protection Systems Design,
Automation Systems Design,




