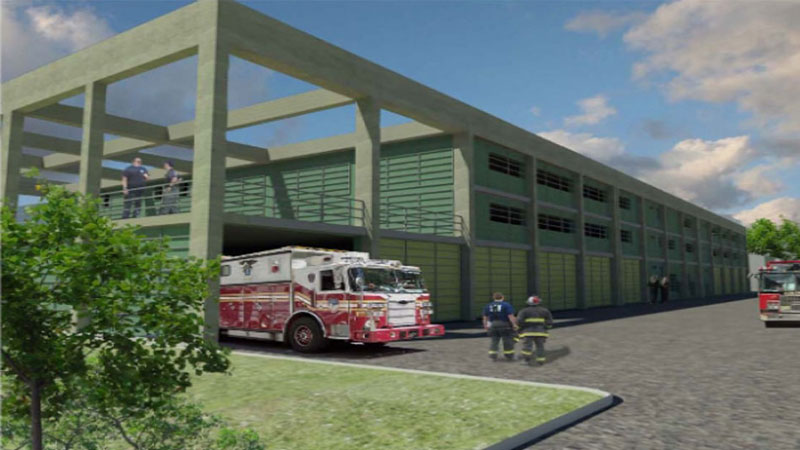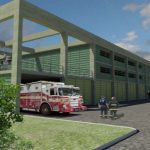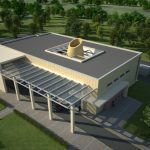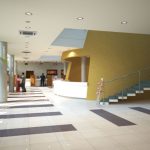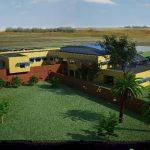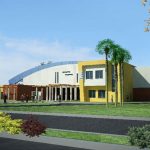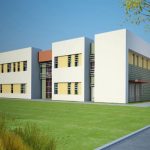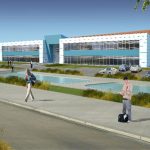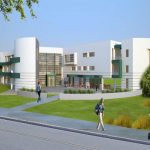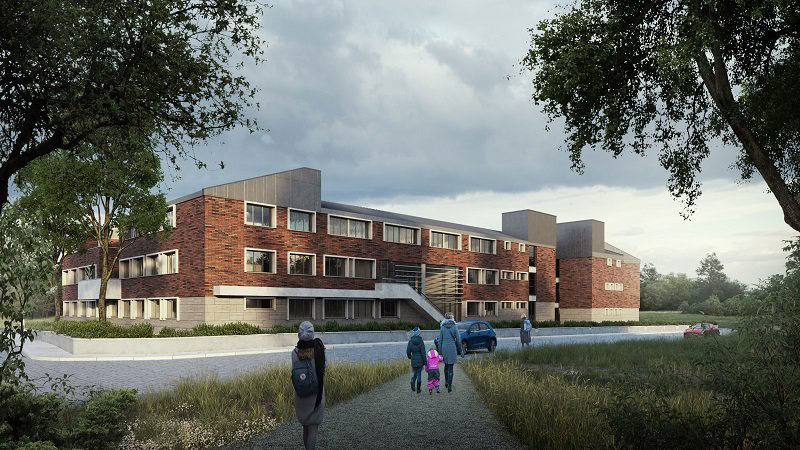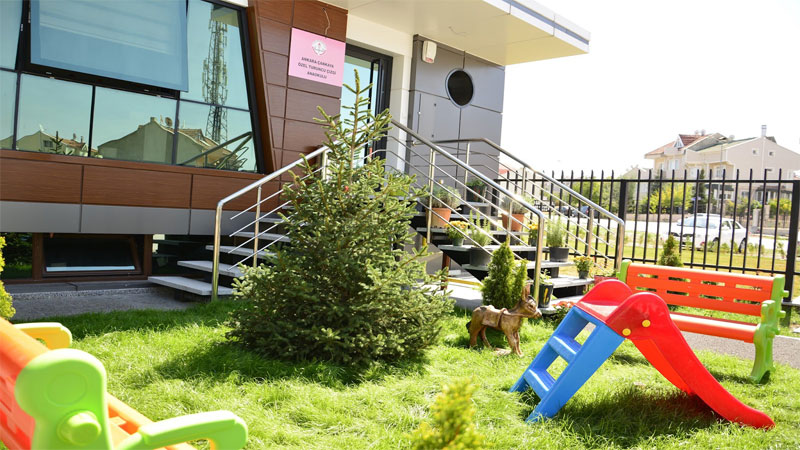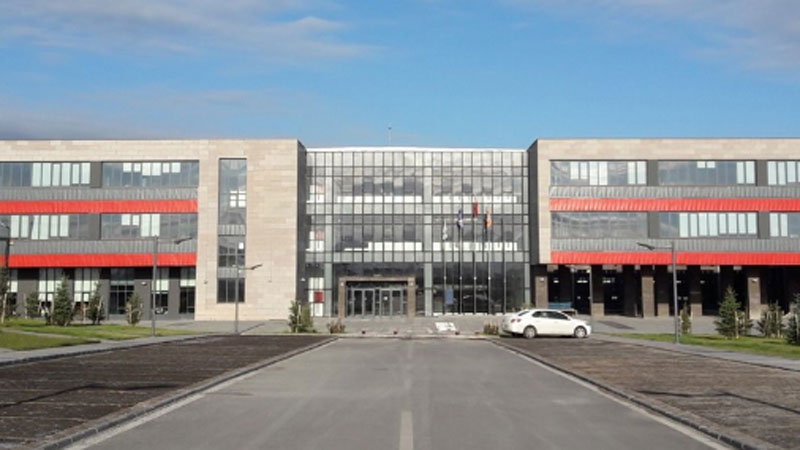PROJECT NAME : LIBYA EL FETIH UNIVERSITY 1st&2nd CAMPUS BUILDINGS PROJECT
LOCATION : TRIPOLI / LIBYA
CLIENT : MESA
ARCHITECT : MESA
CONSTRUCTION SIZE : 70.000 m2
COMPLETION YEAR : 2010
DETAILS :
University Campus Projects with total construction area of 70.000 m2 consist of below listed buildings;
- Data Center
- Bank Building
- Civil Defence Building
- Service Building
- Nursery Building
- Clinic Building
- First Aid Center
- Linguistics Center
- Research Center
- Social Activity Buildings
- Office Building
Scope of Mechanical System Design;
- Heat Insulation System Design,
- Plumbing Systems Design,
- Heating&Cooling Systems Design,
- Air Conditioning and Ventilation Systems Design,
- Fire Protection Systems Design,
- Automation Systems Design,

