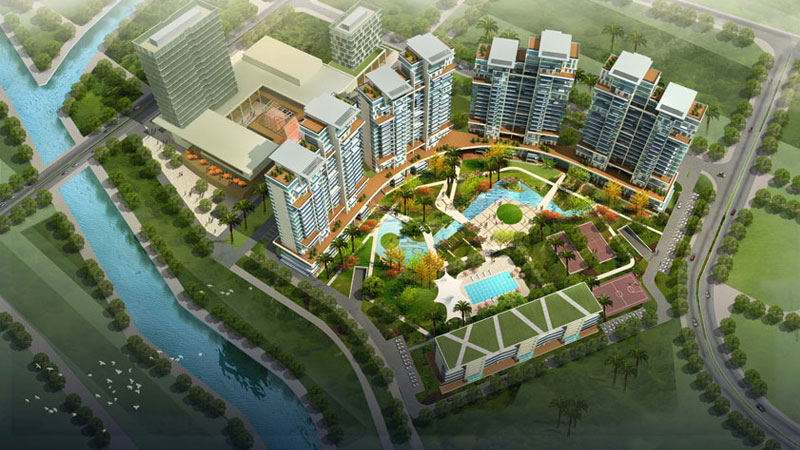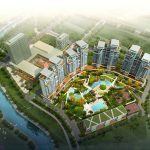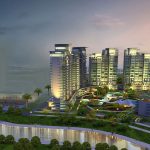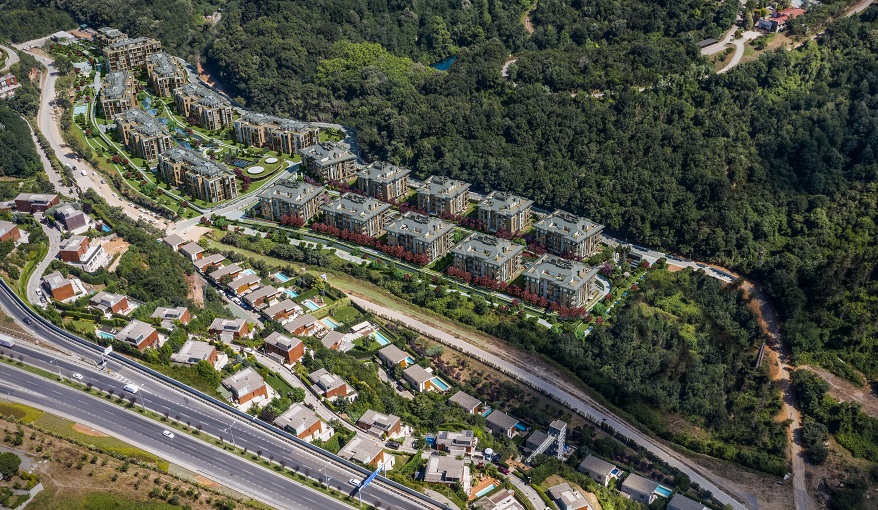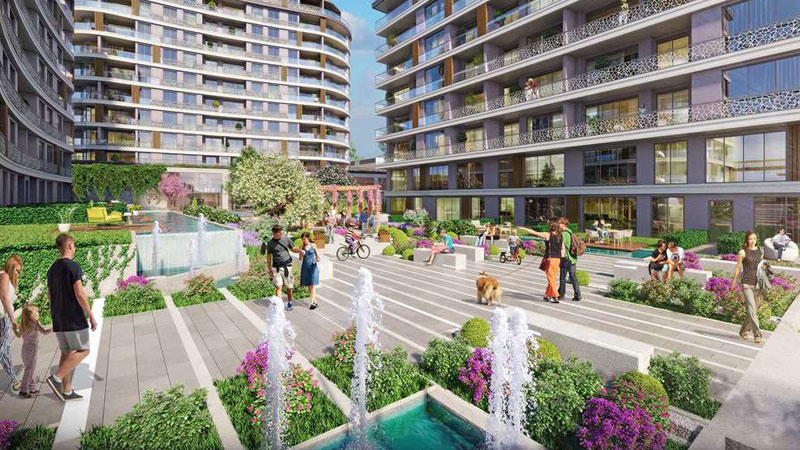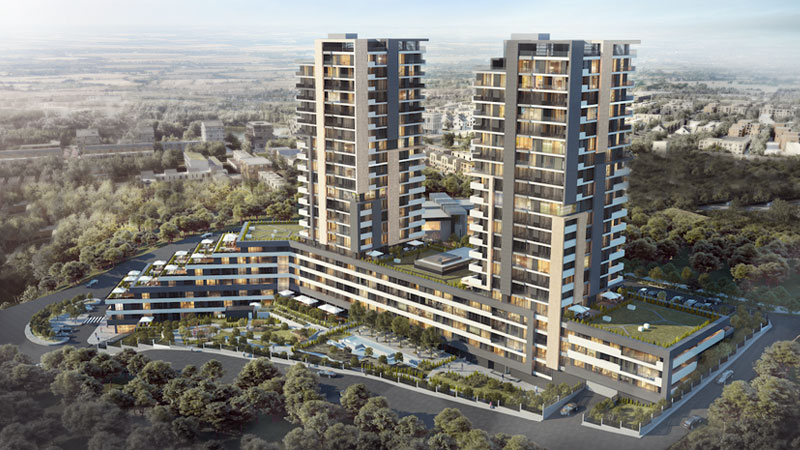PROJECT NAME : PARK YASAM MAVISEHIR-IZMIR HIGH RISE RESIDENTIAL PROJECT
LOCATION : IZMIR / TURKEY
CLIENT : ÖNCÜOĞLU ARCHITECTS
ARCHITECT : ÖNCÜOĞLU ARCHITECTS
CONSTRUCTION SIZE : 109.800 m2
COMPLETION YEAR : 2011
DETAILS :
Residential Complex consist, 4 Nos of High Rise Buildings(81.000m2), One Low Rise Building(6.250 m2), Social Center Facilities(1.170 m2), and car park(21.380 m2) with total construction area of 109.000m2.
Scope of Mechanical System Design;
- Heat Insulation System Design,
- Plumbing Systems Design,
- Heating&Cooling Systems Design,
- Air Conditioning and Ventilation Systems Design,
- Fire Protection Systems Design,

