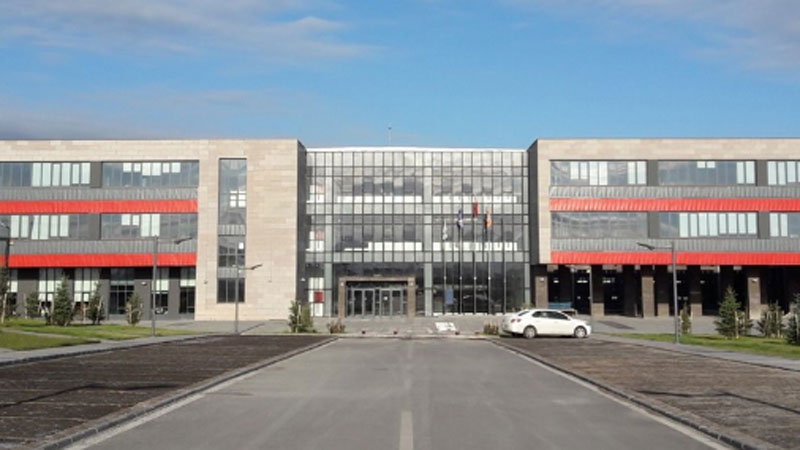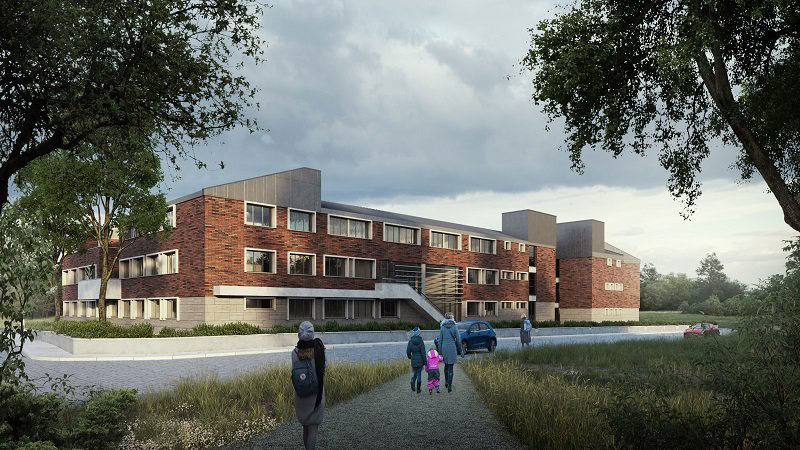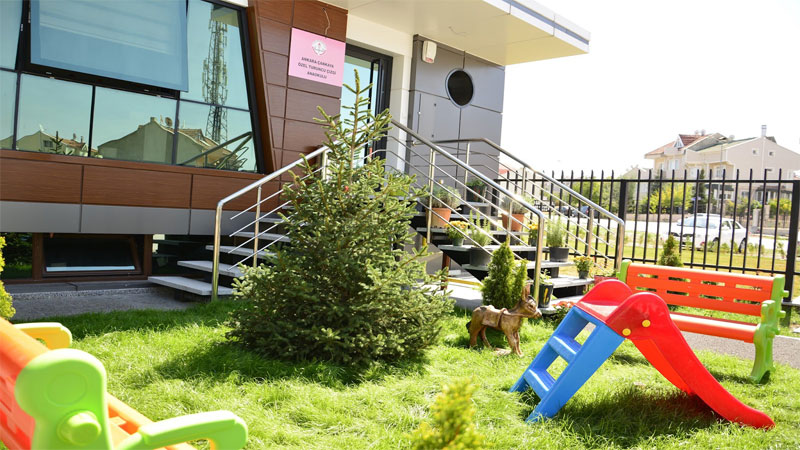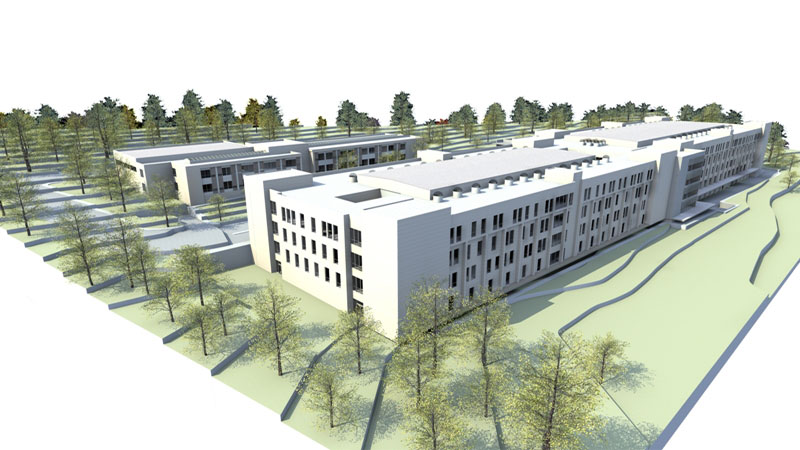PROJECT NAME : TOBB AGUV NURSERY&PRIMARY SCHOOL BUILDING PROJECT
LOCATION : KAYSERI / TURKEY
CLIENT : TOBB
ARCHITECT : CIRAKOGLU ARCHITECTS
CONSTRUCTION SIZE : 15.000 m2
COMPLETION YEAR : 2015
DETAILS :
Nursery & Primary School Building Project consist, conference hall, gymnasium, kitchen and dining hall with total construction area of 15.000 m2.
Scope of Mechanical System Design;
- Heat Insulation System Design,
- Plumbing Systems Design,
- Heating&Cooling Systems Design,
- Air Conditioning and Ventilation Systems Design,
- Fire Protection Systems Design,
- Commercial Kitchen Design,
- Automation Systems Design,




